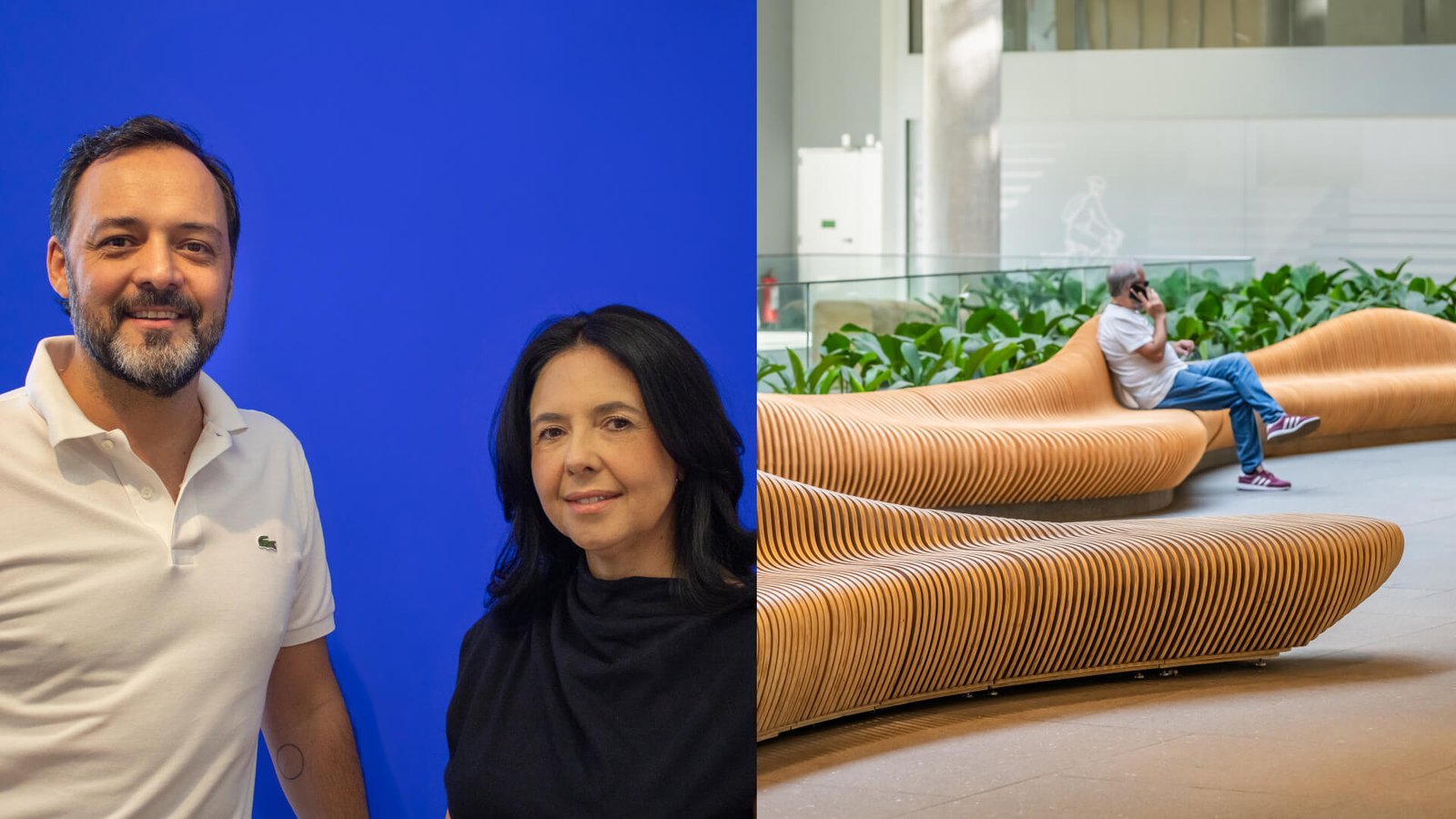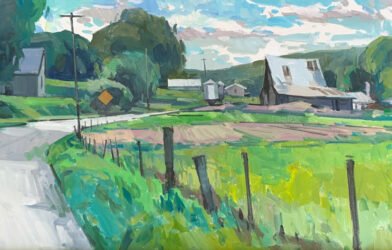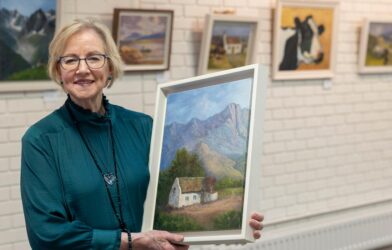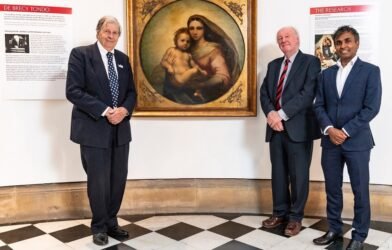When architects and professors Renata La Rocca and Wilson Barbosa Neto started their experimental studio Protobox in Campinas, near Brazil’s São Paulo, they aimed to find the smartest possible solutions to advance architecture. Their key objective from the outset was to use the most progressive technologies in their design process. When we spoke over a video, the architects shared, “The first object we bought for our office was a laser cutter. We got it before any furniture because we needed it most urgently.” In addition to running their practice, both teach at Pontifical Catholic University, PUC-Campinas and Belas Artes. Despite having completed more than a dozen small and mid-size projects—a wellness centre, educational facilities for schools and universities, restaurants, a house and exhibition designs—when I asked whether they had done a manifesto kind of project, the pair named an unlikely candidate, a bench.
The bench’s parametric design makes it the central feature that snakes comfortably inside the lobby of an office building in the Consolação suburb of São Paulo. Fabricated in 2024, this appealing organic seat remains the biggest object the architects implemented entirely digitally, from design to fabrication. “We put our design identity into this project,” said Neto. “We controlled the whole process, from beginning to end; our client called us digital artisans,” added La Rocca. This relatively modest project attracted media attention and led to other commissions.

The Brazilian architects are close friends and met in 2011 while teaching at their university. In 2014, during a long drive together, La Rocca asked rhetorically, “Are we going to keep teaching for the rest of our lives? When are we going to put our knowledge into practice?” They founded Protobox that year. The name reflects their initial ambition to work out of a container, a box of tools like 3D printers and laser cutters. They imagined it to become a mobile research unit on a mission to address issues at various sites or do workshops with students. Even though their Protobox has not yet moved physically, they continue experimenting, one project at a time.
La Rocca was born in 1976 in Monte Azul Paulista, a town in the state of São Paulo. She completed her bachelor’s degree from the Federal University of Viçosa and her master’s and doctorate from the University of São Paulo in architecture and visual arts, respectively. She remained in academia to teach design software, digital fabrication, architectural history, interior design and furniture design. She now divides her time between teaching and leading Protobox. Neto was born in 1983 in Santo André in the metropolitan São Paulo and grew up in the coastal city of Vitória, the capital of the state Espírito Santo. At 16, he spent a year in Australia as an exchange high school student. After completing his bachelor’s at Multivix, Barbosa Neto apprenticed at the office of Harry Seidler in Sydney. During his stay there, he became fascinated with digital fabrication. In 2011, he returned to Brazil to pursue his master’s to investigate the use of this technology in architecture at the University of Campinas (Unicamp). At the time, La Rocca was coordinating teaching courses at her university and was looking for teachers. Through common professors, she invited Barbosa Neto to teach a 3D modelling course. In addition to teaching, he is currently pursuing his doctoral research.

Vladimir Belogolovsky (VB): Could you touch on the importance of digital fabrication and parametric technologies in your architecture?
Wilson Barbosa Neto (WBN): When I worked in Sydney, I followed such architects as Chris Bosse of LAVA and discussed ideas with him. It was the first time I saw Grasshopper and Rhino, and I became fascinated with these technologies. Bosse was an Adjunct Professor at the University of Technology (UTS) and encouraged me to visit there and the University of Sydney. They had digital fabrication laboratories and courses related to digital architecture, so I could get involved and learn how these top universities taught digital technologies in architecture. When I returned to Brazil, I contacted Gabriela Celani, who studied at MIT; she set up one of the first laboratories to study digital fabrication in Brazil in 2007. When I met Renata, I could not separate architecture from digital fabrication, so when we started Protobox, we immediately began exploring 3D modelling tools to develop our 3D-printed architecture projects. Materiality is very important for our experimentation.
Renata La Rocca (RLR): We continue teaching digital manufacturing. We see this as a way to personalise ideas and designs. It is a way of controlling the process, manufacturing and fulfilment to produce what we can imagine. I discovered digital architecture in the early 2000s at my university. I followed publications, including Architects in Cyberspace, with texts by such architects as Marcos Novak, Greg Lynn, and Lars Spuybroek from NOX Architecture and artists such as Stelarc, Monika Fleischmann and Wolfgang Strauss, who initiated discussions about cyberspace, virtual architecture and liquid architecture. These concepts encouraged me to research digital architecture while still an undergraduate and continue with my master’s degree, in the Nomads research group, researching the Art of Memory and Digital Architecture, an investigation about media history, mnemonics, architecture and digital arts. Afterwards, my doctorate was on interactive visual art and how to appropriate digital technologies in spaces.
Our society is very unequal. Nevertheless, our motto is to explore all technologies and possibilities to make unique things in more affordable ways.
– Wilson Barbosa Neto
VB: When you describe your work, you use words and phrases such as avant-garde, forward-looking, passion for digital thinking, fabrication technologies and simplifying life through your creations. What is your work about and what kind of architecture are you trying to achieve?
WBN: It is challenging to explore digital modelling and technologies in a country like Brazil, where there are many social gaps. On the one hand, we have very advanced technology. On the other, we have a huge shortage of housing. Our society is very unequal. Nevertheless, our motto is to explore all technologies and possibilities to make unique things in more affordable ways. We want to break all the standards of building. It is not just about the form but how to improve things by using technology.
RLR: We want to make our projects more efficient and ergonomic, not only photogenic.
VB: Where do you look for inspiration?
RLR: We turn to art, philosophy and architecture, but we also look beyond architecture. We work by developing concepts. We also travel a lot and look for ideas everywhere.
WBN: Our mission is to teach students and clients about the potential of advanced technologies and smart solutions. Not many people are aware of the many advanced tools available. We want to bring intelligent solutions to everyday life.
VB: What are you currently working on and what are some of your ambitions for new projects?
WBN: We are designing a new campus for a school in Vitória. We are renovating the existing buildings and did a master plan for the expansion and new buildings. This will be our biggest project. Other projects include a lobby, auditorium and innovation area for Embrapa (Brazilian Agricultural Research Company) at Unicamp. In the future, we would like to design corporate buildings. We want to show that we can do not only schools but also corporate office buildings, residential architecture and hospitality design.
VB: What would you say your projects have in common?
WBN: I would say a wow effect. Many of our clients say how different our work is. They tell us, ‘You guys are different. You always find fresh and interesting solutions’. It may be the entire project or a particular detail or area, but it is always there. We always aim for that.
RLR: Our client called us digital artisans. That’s how we want to be known — digital artisans. We always try to achieve something unique.
WBN: We go through many options and look for a version that’s not obvious and surprising. It may be something that our client is not expecting or didn’t even ask. We always try to find unconventional solutions and test many different ideas. We always ask new questions.















